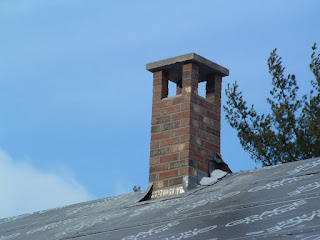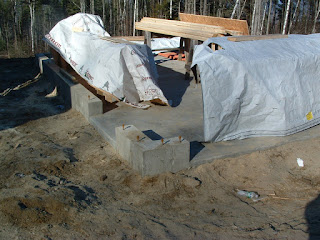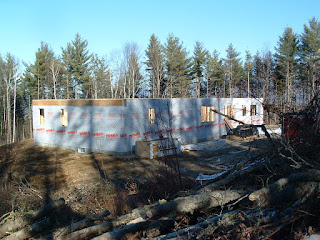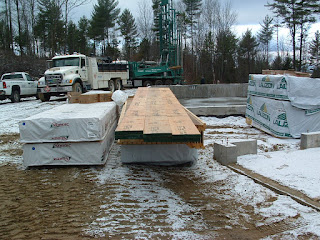The crew worked part of Thanksgiving and the day after to finish the roof framing. The masonry crew completed the chimney and stack for the wood stove, as well.
As you can see from the first picture, the interior stack is surrounded by cinder block. The second photo is looking from the entry area toward what will be the hearth and wood stove.
Here's the chimney from the outside. It was a cold and windy day!
We'll enjoy sitting here in what will be the enclosed porch. The deck will continue beyond the enclosed part.
Here's another shot of the deck area.
Sunday, November 25, 2012
Wednesday, November 21, 2012
Roof Trusses are going up
The interior walls are complete and the framing crew was installing the roof trusses today. We stood and watched them lift and nail in several of the trusses. It is amazing how fast it went!
The electrical wire is run up to the last pole; now it just needs to be run through the buried conduit which runs right in front of the tractor garage (rough area shown below).
The electrical wire is run up to the last pole; now it just needs to be run through the buried conduit which runs right in front of the tractor garage (rough area shown below).
The framing crew will be working some tomorrow (Thanksgiving) to get the roof sheathed and the house closed up.
Sunday, November 18, 2012
What a difference a day makes
The framing crew has been hard at work getting the exterior and interior walls up. Just from Friday to Saturday, there were significant accomplishments...and by the end of the day Saturday many of the interior walls were up.
Friday looking from East to West. the 2 small windows are in the master bedroom
Friday - Guest Room and Guest Bath
Floor of car Garage was poured on Thursday.
Friday looking from East to West. the 2 small windows are in the master bedroom
Friday - Guest Room and Guest Bath
Floor of car Garage was poured on Thursday.
The Kitchen and Pantry are coming together quite nicely.
We need to figure out what sort of steps/landing we are going to have between the house and garage. Right now, there are 4 steps; we want 1 or 2 at most. Notice the difference in height because the garage is a slab foundation whereas the house has a crawlspace.
Here is the house early Sunday morning. The crew has the day off.
From the southwest looking back toward the house
These are the roof trusses. They had to set them down the road for a few days while they coordinate a different truck to bring them up to the site.
And, of course we made excellent progress on wood cutting, splitting and stacking this weekend.
Although it got into the 40's, there is still a lot of frost on the ground.
Friday, November 16, 2012
We have exterior walls
The framing crew was hard at work today getting the exterior walls up.
I watched them build and stand up the South wall of the kitchen (the bump out part). Here is the "before" view into the Kitchen:
I watched them build and stand up the South wall of the kitchen (the bump out part). Here is the "before" view into the Kitchen:
And here is the "after" view as the new wall is being stood up
Here is a view from the west at the new kitchen wall.
Thursday, November 15, 2012
Lighting
It has been a real eye-opener for us as to the information that the builder needs so early in the process. For example, in order to develop the electrical plan, they need to know exactly what lights we will have in each space. So, although we had a few lighting ideas already in mind, we had to really spend some time shopping and thinking about each room, our budget, etc.
Here are the major items we came up with.
Starting with the kitchen, we will have 3 Canning Jar pendant lights over the counter that looks south (the one in the 'bump-out' which is where the sink will be). We have a couple of jars that the company www.conantmetalandlight.com said they could try to use rather than their stock. If it works out, it will be particularly cool knowing they are our jars!
Then, along the other counter, where the cooktop will go, we will havethis track light system although we likely will run the track straight rather than curved.
Here are the major items we came up with.
Starting with the kitchen, we will have 3 Canning Jar pendant lights over the counter that looks south (the one in the 'bump-out' which is where the sink will be). We have a couple of jars that the company www.conantmetalandlight.com said they could try to use rather than their stock. If it works out, it will be particularly cool knowing they are our jars!
Then, along the other counter, where the cooktop will go, we will havethis track light system although we likely will run the track straight rather than curved.
Here is the light we have selected for the entry hall and the walk-in closets
The Library, above the hearth, and the Living Room will have recessed lights. In the master bath, there will be one of these wall sconces on each side of the medicine cabinet/mirror
In the Guest Bath, we'll have the follwoing above the mirror
There will be a ceiling fan in the Master Bedroom, the Guest Bedroom and the Dining Room (remember -- no air conditioning!!!)
Exterior doors on the house and garage will be lit by the following (and there will be 3 flood lights on the South side as well)
Next up on our to do list regarding specifications is to get a list of towel racks, etc. so the builder can put extra wall studs in during framing.
Framing has begun
First, we found out that the well is 480 feet down and was producing 8 gallons per minute -- which is excellent!!! We won't know about water treatment requirements until a few months from now when the plumbing is installed and water runs for a couple of hours.
Now, on to the framing, Ray, Mike, Brandon, Jordan and Ray Jr. were hard at work at 7am yesterday when I stopped by the site to see how things were going. They had really only had one day of work behind them since it rained/snowed on Tuesday. The garage is where Mike cuts the materials to meet the specifications (e.g., window frames, etc.)
The floor joists are all installed. The 'square' you see toward the middle is where the trap door will be to go down into the crawlspace.
Here is a photo of where the curbless shower will be in the master bath. Note the cut-outs in the floor joists -- this is so that the floor will slope away from the rest of the bathroom to a drain in the corner.
They were starting walls yesterday and so we'll try to get more photos today since the progress each day will be pretty significant.
Now, on to the framing, Ray, Mike, Brandon, Jordan and Ray Jr. were hard at work at 7am yesterday when I stopped by the site to see how things were going. They had really only had one day of work behind them since it rained/snowed on Tuesday. The garage is where Mike cuts the materials to meet the specifications (e.g., window frames, etc.)
The floor joists are all installed. The 'square' you see toward the middle is where the trap door will be to go down into the crawlspace.
Here is a photo of where the curbless shower will be in the master bath. Note the cut-outs in the floor joists -- this is so that the floor will slope away from the rest of the bathroom to a drain in the corner.
They were starting walls yesterday and so we'll try to get more photos today since the progress each day will be pretty significant.
Saturday, November 10, 2012
We have a Well!!
Captial Well was onsite this week drilling the well. As of 9am Friday they were at 300 feet and still going.
Apparently it is not uncommon for wells to be between 400 and 600 feet in this area. When we were on the property this morning we noticed the well cap. Will have to find out how far they went. After the line is run to the house, they will come back and install the pump and then test the water. We expect to have to install a water softener based on trends in this part of the North Country.
Here is a photo of the paper birch we got cut and stacked last weekend.
And here is some sugar maple that we cut last weekend, but split and stacked today.
Here are the trees up on the South hill. Slowly but surely we are making progress. It is very tough in parts due to the weight of the trees and some being crossed on top of others.
Apparently it is not uncommon for wells to be between 400 and 600 feet in this area. When we were on the property this morning we noticed the well cap. Will have to find out how far they went. After the line is run to the house, they will come back and install the pump and then test the water. We expect to have to install a water softener based on trends in this part of the North Country.
Materials have been delivered for the framing crew who will be on site Monday. It is supposed to be in the 60's so hopefully they'll get a lot done!
Here is a photo of the paper birch we got cut and stacked last weekend.
And here is some sugar maple that we cut last weekend, but split and stacked today.
Here are the trees up on the South hill. Slowly but surely we are making progress. It is very tough in parts due to the weight of the trees and some being crossed on top of others.
Here is the pile that we split mostly today.
Tomorrow, weather permitting, more wood cutting, splitting and stacking!!
Sunday, November 4, 2012
Pee Wee's Finest Hour
As we've mentioned before, we affectionally refer to our old chainsaw as Pee Wee. He just doesn't have the power of the new saw. He is relegated to cutting small branches now. But that work can be really important. Today we worked on cutting some of the logs from our south hill clearing. Pee Wee did great things while cutting away branches that were in our way. His great progress allowed us better and safer access to the bigger pieces that our awesome new saw loves to chew into. In just a short amount of time, Pee Wee really did wonders. The smaller branches will end up in either the wood boiler or the indoor wood stove.
Below is a picture of the area we worked in today. You can see that Pee Wee's service made things a lot easier. Even though the leaves are now gone, the branches must be out of the way in order to cut the logs.
Hello to our international readers
We have looked at the stats that tell us where our readers are located. Although most are in the good ole U.S. of A, we are happy to have an international reach. We have had page views from Russia, Germany, the UK, and even Guyana. Welcome, all. Thank you for your interest in Hardwood Hermitage.
More sitework progress
Hurricane Sandy didn't slow sitework progress this week. There has been drainage installed and back-filling. The areas for the septic tank and leech field have also been prepared. Lots of sand!!
Here's the garage filled with sand. It's about ready for its cement floor.
This shows the back-filled area between the house (left) and garage (right). There will be a covered walkway in between.
Here is the backfilled north side. At the bottom of the photo, you can see prep for deck footers. There are three more behind the one you can see.
The all-important wastewater treatment system starts here. The spot in front is where the septic tank will be buried. In the distance down the hill, you can see a sandy area that will serve as the leech field for the tank.
The builder's patented septic drain system is also onsite. Here is a shot up close, in case you've wondered what the inside of a new septic drain pipe looks like. We toured the local factory where these are made. A really interesting operation that ships these pipes all over the world.
Even with gloomy weather, lots was done on Friday. Here, more sand is added to the leech field.
A photo from this spot has been posted before. Here is the back-filled version.
Here's the garage filled with sand. It's about ready for its cement floor.
This shows the back-filled area between the house (left) and garage (right). There will be a covered walkway in between.
Here is the backfilled north side. At the bottom of the photo, you can see prep for deck footers. There are three more behind the one you can see.
The all-important wastewater treatment system starts here. The spot in front is where the septic tank will be buried. In the distance down the hill, you can see a sandy area that will serve as the leech field for the tank.
The builder's patented septic drain system is also onsite. Here is a shot up close, in case you've wondered what the inside of a new septic drain pipe looks like. We toured the local factory where these are made. A really interesting operation that ships these pipes all over the world.
Even with gloomy weather, lots was done on Friday. Here, more sand is added to the leech field.
A photo from this spot has been posted before. Here is the back-filled version.
Weather permitting, framing will start this week. Looks like sun for the first two days.
Subscribe to:
Comments (Atom)






















































