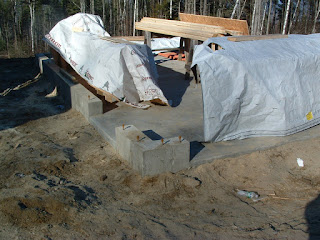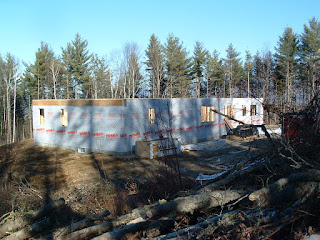Friday looking from East to West. the 2 small windows are in the master bedroom
Friday - Guest Room and Guest Bath
Floor of car Garage was poured on Thursday.
The Kitchen and Pantry are coming together quite nicely.
We need to figure out what sort of steps/landing we are going to have between the house and garage. Right now, there are 4 steps; we want 1 or 2 at most. Notice the difference in height because the garage is a slab foundation whereas the house has a crawlspace.
Here is the house early Sunday morning. The crew has the day off.
From the southwest looking back toward the house
These are the roof trusses. They had to set them down the road for a few days while they coordinate a different truck to bring them up to the site.
And, of course we made excellent progress on wood cutting, splitting and stacking this weekend.
Although it got into the 40's, there is still a lot of frost on the ground.











No comments:
Post a Comment